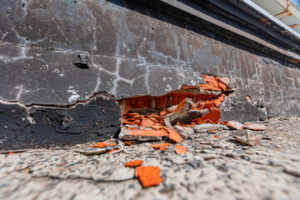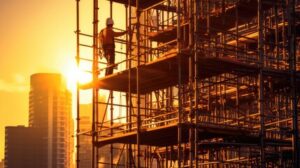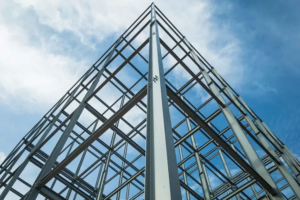As a homeowner, it can feel like your to-do list is never-ending. From yard work to repairing indoor items, there is always something that needs to be done.

One thing that often gets overlooked is foundation repair. Doors that won’t open or close and windows that are difficult to operate can signal a big problem: a damaged foundation. Contact Sugar Land Foundation Repair Solutions for professional help.
The foundation is the structural bedrock of a building, and it supports all of its weight. It is a crucial part of the structure that can be impacted by a number of factors, including soil conditions and environmental changes. Identifying and repairing foundation problems can help ensure the stability of a building, reducing potential damage to occupants and property. It can also increase a building’s value and provide peace of mind for owners.
The first step in identifying a problem is to understand the different signs of foundation issues. These include cracks in walls and floors, misaligned doors and windows, and sagging or leaning floors. While these signs may seem harmless, they can indicate serious issues that will require immediate attention. Some signs of foundation damage include:
Proper construction and design are essential for maintaining structural integrity. Well-designed structures distribute forces evenly, reducing stress concentrations that can cause cracks and structural damage. It is also important to use high-quality materials when building a structure. This will help ensure that the foundation can withstand natural disasters and other extreme weather conditions.
Detecting and repairing foundation issues early can minimize the impact on other parts of the home, such as drywalls, chimneys, or doors. In addition, it can reduce repair costs and make it easier to sell a house in the future.
A good quality foundation can last for a century or more with proper maintenance and regular inspections. If a problem occurs, it is important to act quickly to prevent further damage and avoid costly repairs.
Foundation issues can be difficult to live with, especially if they are not addressed in a timely manner. These problems can lead to unstable living environments and health hazards, so it is essential to get them fixed as soon as possible.
A foundation repair expert will diagnose the problem and recommend the best course of action. There are a variety of options available, including:
Value
If you decide to sell your home, getting the foundation issues fixed will help you get a better offer. A potential buyer may be more willing to pay for the repairs and close on your home sooner if the foundation is repaired. This can avoid hiccups, delays and bad feelings between you and the buyer.
A structural report, which is necessary for addressing some forms of foundation damage, can cost between $400 and $1,200 depending on the type of house and the scope of work involved. If you have a concrete slab foundation, the most common repair method involves using epoxy and concrete fillers to seal cracks and improve drainage. For more invasive problems, contractors might recommend steel push or helical piers to transfer weight away from the unstable soil beneath a foundation.
Water seepage is another common problem that can undermine foundations. If your basement or crawl space is damp, you can install a French drain ($5,000) or a cistern or septic tank ($8,000) to control flooding and prevent moisture from damaging the foundation and other components of your home.
If your home’s piers have failed or shifted, you might need underpinning to restore your home’s stability. This method requires driving longer piers deeper down under your foundation to reach strong soil to support your home’s weight. It costs between $12,000 and $32,500 depending on how much underpinning is needed.
In addition to repairing your home’s structural integrity, foundation repair can also boost its curb appeal. Having a well-maintained, attractive exterior will make your home look better and attract more prospective buyers. It’s also important to keep up with regular maintenance on your foundation to maintain its beauty and durability.
If you’re thinking about selling your home in the future, investing in foundation repair now will ensure that it’s ready for a smooth transition and increase its value when it’s time to sell. This can help you get the most money out of your home and reduce stress for both you and your real estate agent. For more information on how foundation repair can improve your home’s value, contact Groundworks today.
Curb appeal
Curb appeal is a key factor when it comes to home value. A house that looks run down and uncared for will not get the highest appraisals, and this can make it difficult to sell. However, a strong foundation can give your home a major boost in curb appeal. This can help you sell your house for a higher price and get the most out of your investment.
If you have a foundation problem, it is important to act on it quickly before it gets worse. Detecting the issue early can save you a lot of money. The best way to do this is by hiring a professional foundation repair company. Look for one that has experience and can provide you with references. You can also ask them about the types of solutions they use for their clients. For example, they may use concrete piers, steel piers, or pressed concrete pilings. These methods are long-term solutions that are more effective than slab jacking.
Lastly, you should be prepared to disclose any problems with the foundation when you put your home on the market. This will prevent potential buyers from getting upset and can save you a lot of hassle. It is also helpful to do the research on how much a problem will cost to fix so that you can incorporate it into your asking price.
Although the last thing on your to-do list before selling your home is a foundation repair, it’s a great idea to invest in it if you want to boost your property value. A house with a bad foundation can be a real turn-off for homebuyers, and it’s important to fix the problem before it gets out of hand.
When you’re considering whether or not to have your foundation repaired, it’s important to weigh the pros and cons carefully. A good foundation can make all the difference when it comes to your home’s value, and a damaged or unstable foundation can impact the entire structure of your house. Ultimately, a stronger foundation can increase your home’s value and keep it safe from structural damage.
Time
The longer you wait to have your foundation repaired, the more damage it may cause to your home. This is why you should try to have any problems fixed as soon as they occur. If you wait until the damage is worse, it can cost more to repair and might lead to other issues such as leaking walls or ceilings, buckling floors and roofs, and even compromised health.
Generally, when a problem is found with your foundation, it starts out small and might only be a few cracks in the walls or floor. But if these are left unchecked, they can quickly escalate into much bigger problems, including a cracked or sunken basement, bowing walls and floors, and a weaker, more unstable structure overall.
When you choose a professional for your foundation repair, make sure they have an extensive portfolio of previous jobs and references. This can give you a sense of their reliability, and will also help you to determine how long it might take for them to complete the job. In addition, it is important to find a company that offers warranties and guarantees on their work. This will give you peace of mind that if anything goes wrong with the repairs, they will fix it without extra charges.
Springtime is often a great time to begin repairs. This is because the ground tends to be more stable and dry than in other seasons. It is also easy to see any changes during this time of year. This will allow you to monitor the progress of the repairs and see if any new cracks or damage are happening.
Most experts agree that the best time for a homeowner to have their foundation repaired is when they notice any signs of damage or if their home has already started sinking. This is because this will be the earliest possible opportunity to catch the issue and correct it before it gets any worse. Fortunately, with the right contractor, these repairs won’t have to be too expensive. Ultimately, a strong and sound foundation can enhance your home’s value, curb appeal, and comfortability.


